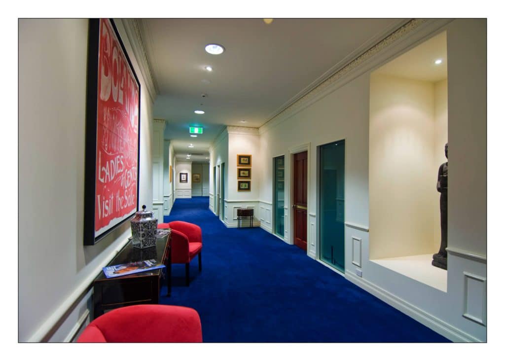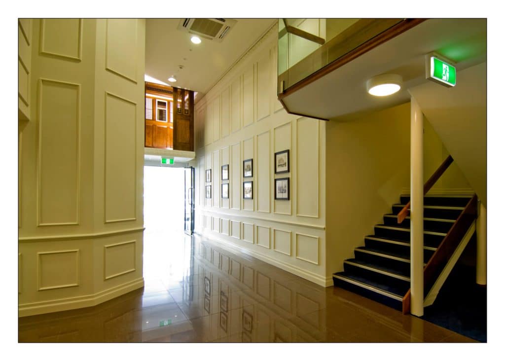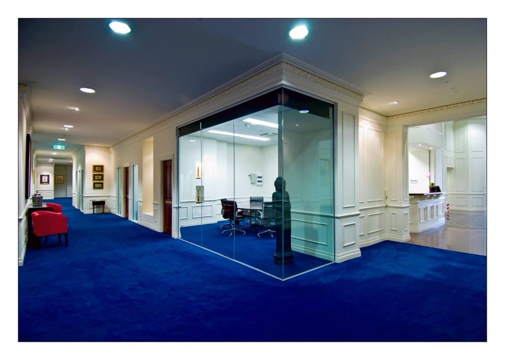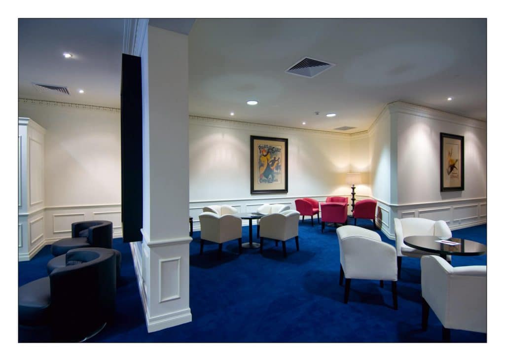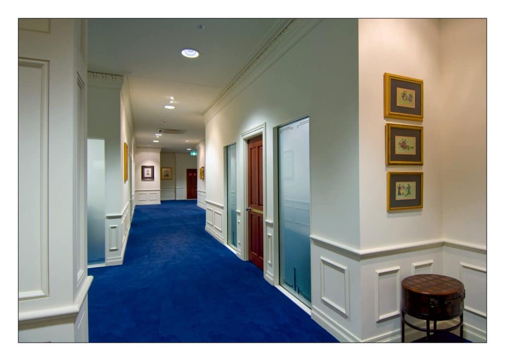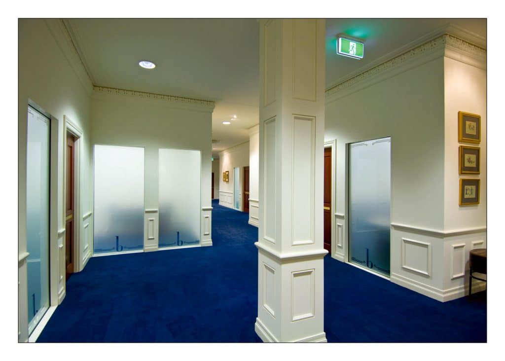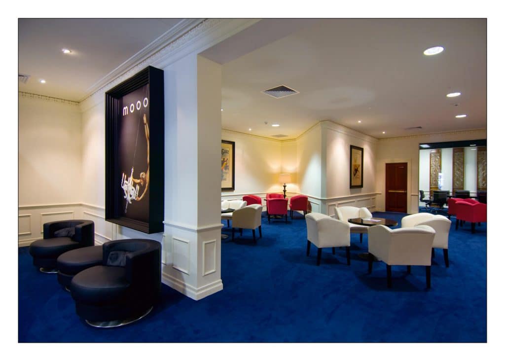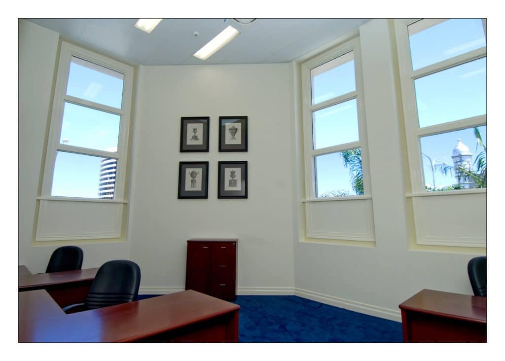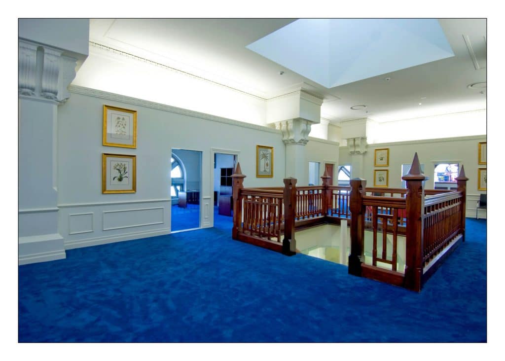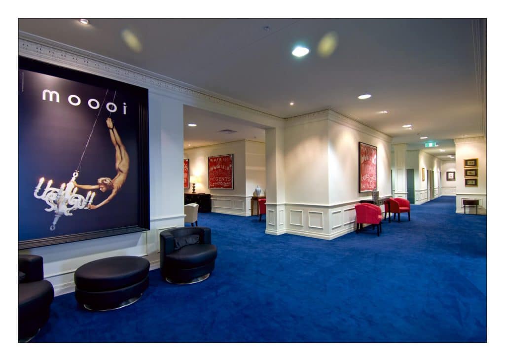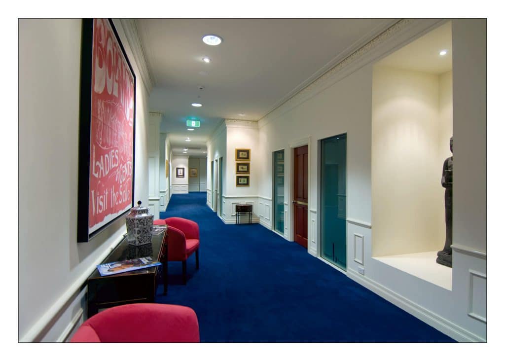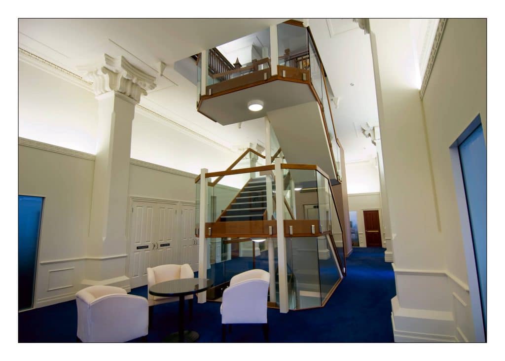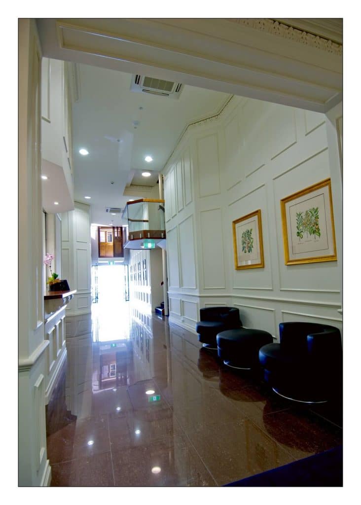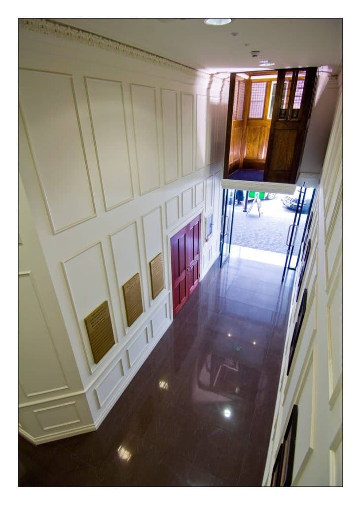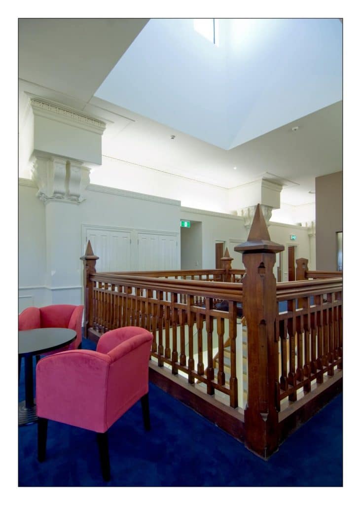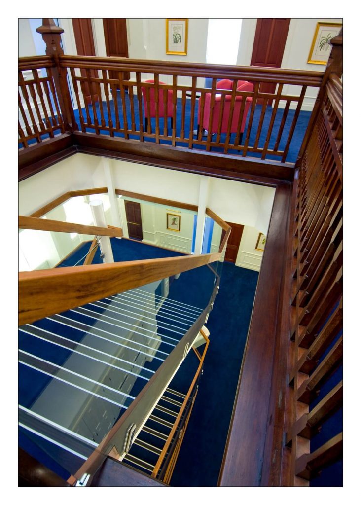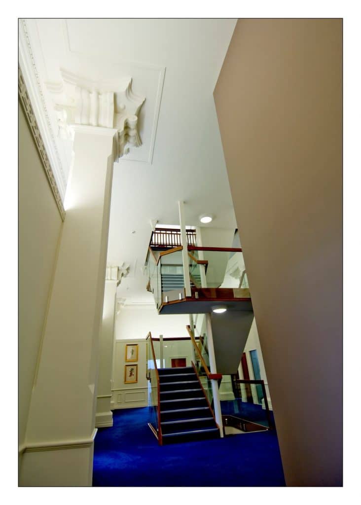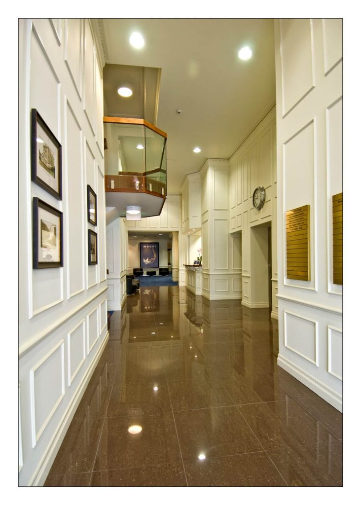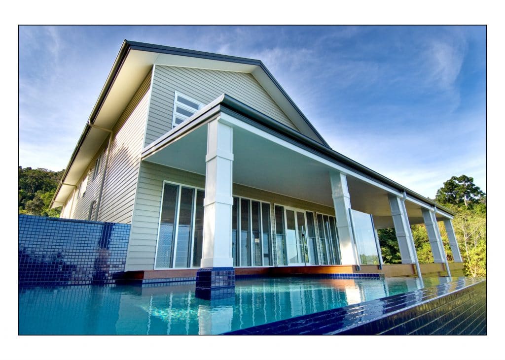The Boland’s Centre
Heritage rehabilitation
- 1912 Edwardian-art deco heritage-listed building, renovated to provide 55 serviced offices over the three levels.
The Boland’s Centre was designed by Edward Gregory Waters, a prominent Cairns architect of his time with construction commencing in 1912. The construction process was a major undertaking and required some technical innovation and many of the materials including the Portland cement used for the building and the shop windows of clear plate-glass were imported in casks from England. The Boland’s Centre became the first large building in Cairns,
Today the building remains an iconic landmark in the CBD of Cairns and is recognized by the Department of Environment and Heritage Protection for its important heritage values, with inclusion on the State Heritage Register.
In more recent history Christie Corporate has undertaken an extensive renovation and rehabilitation development to house corporate office and conference spaces. The development boasts abundant naturally lit contemporary suites across all three levels, as well as ground floor conference facilities.
East Coast Designer Builders undertook the extensive construction management for this development collaborating with the Architect and the Department of Environment and Heritage Protection to ensure the building maintained the important heritage values.
As the ornate cast concrete façade and spectacular curved timber window frame remained intact, extensive works were carried out throughout the entirety of the interior. Construction included the restoration of the internal structural walls, internal columns and decorative details of the ornate and intricate cornice and moldings. New internal partition walls were installed to blending with the period style to create 55 modern and contemporary office and function spaces complete with the inclusion of innovative technologies.
Today the Boland’s Centre houses Cairns’ serviced offices complex for Christie Corporate Offices offering the versatility of central temporary office suites and conference facilities for corporate business.






